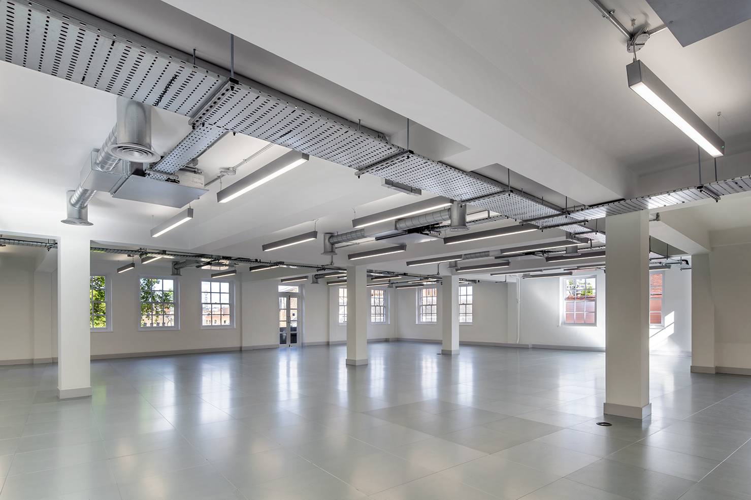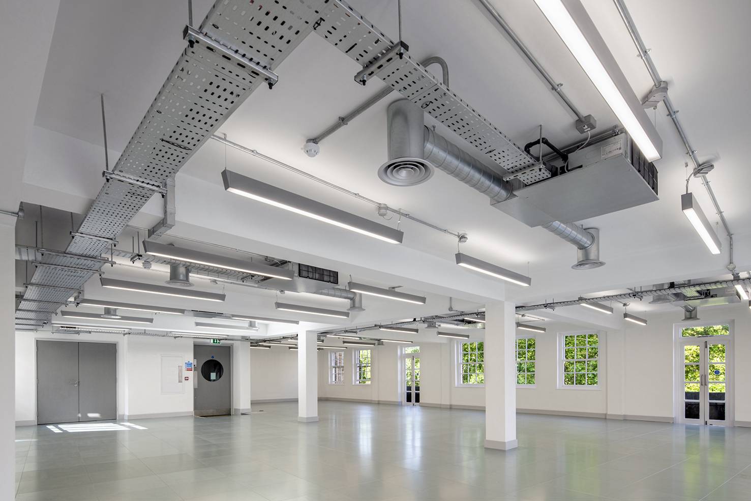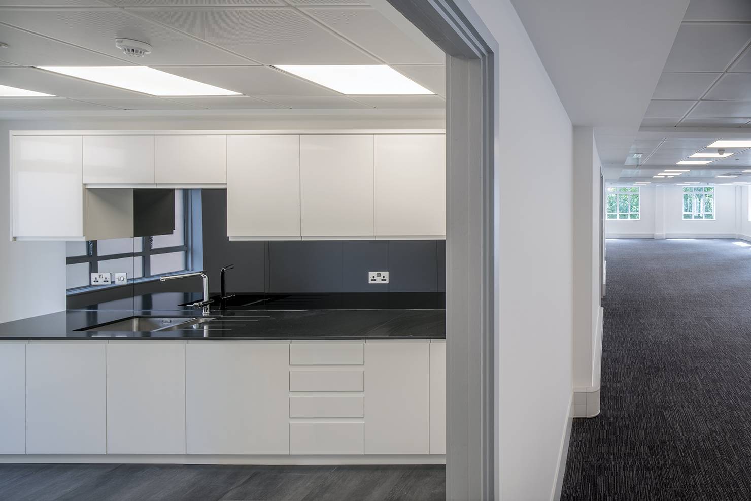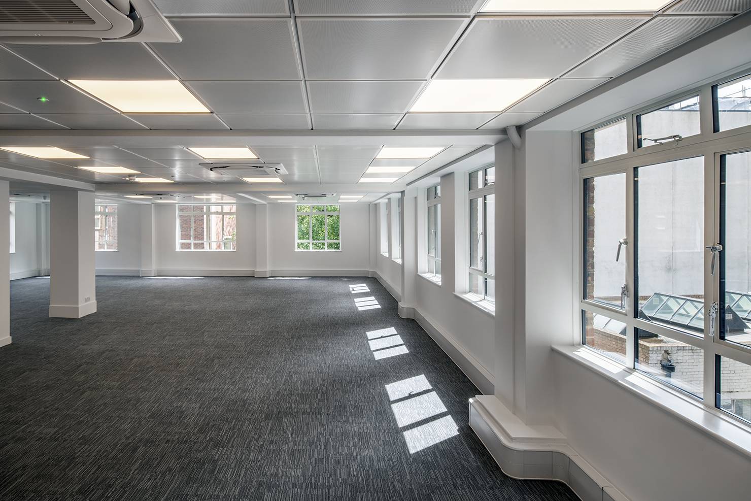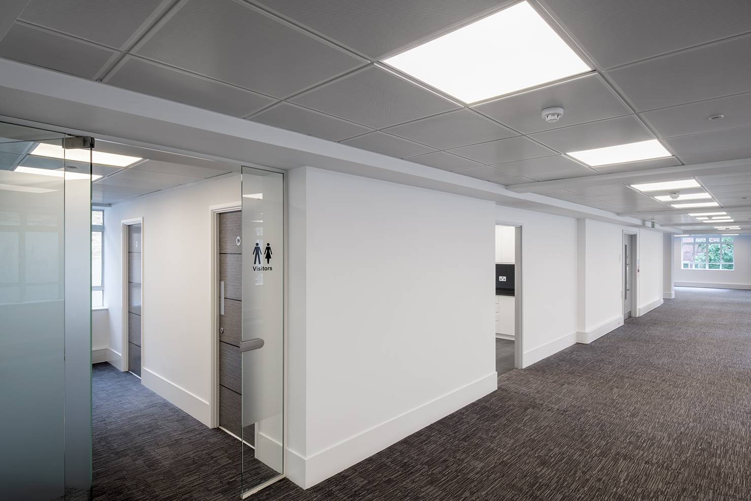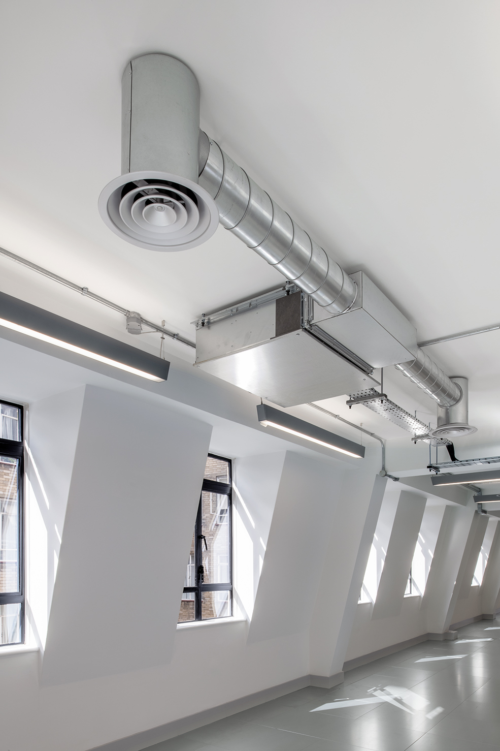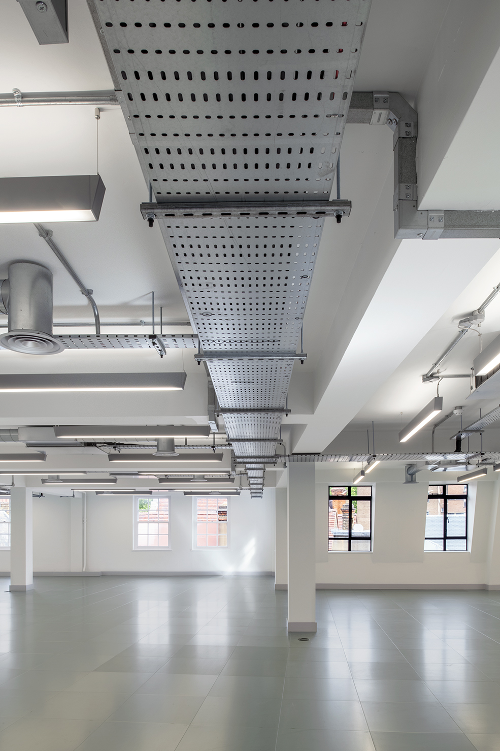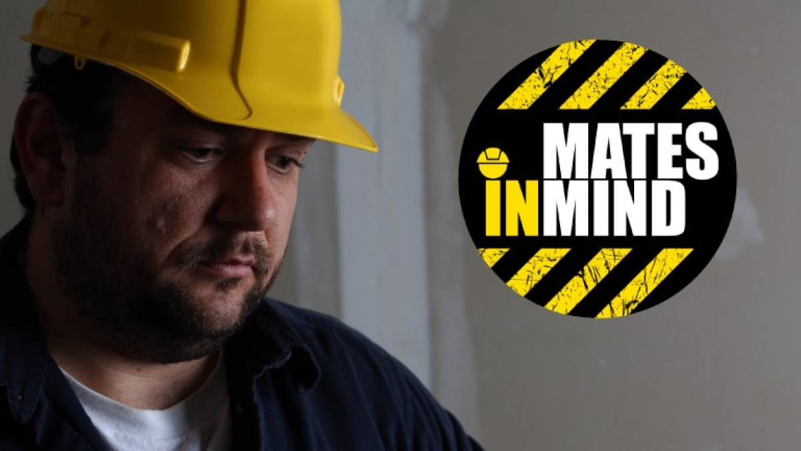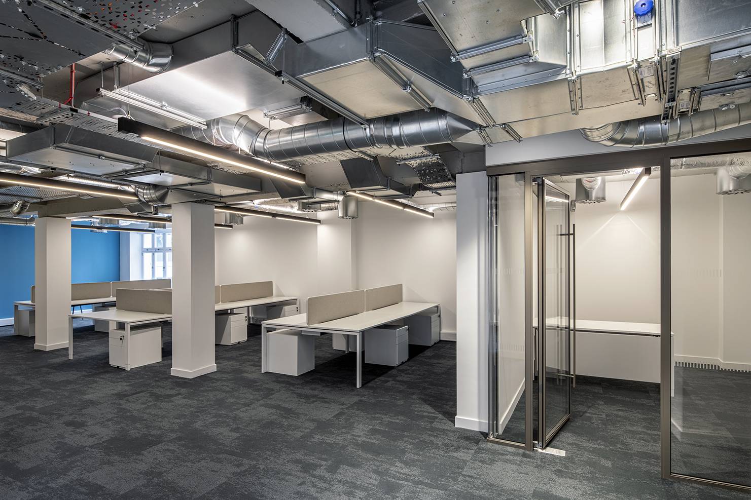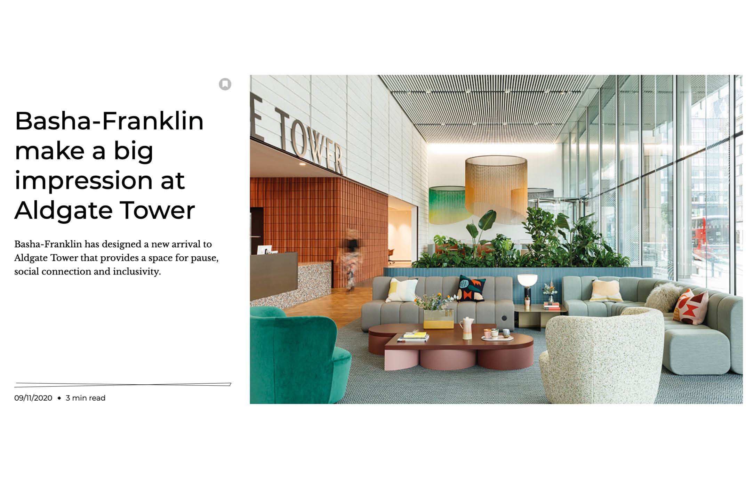We delivered an upgrade across multiple floors within the historic 10 Charterhouse Square for HIML property.
The top floor was stripped out and refurbished with a raw aesthetic and newly exposed services. The third floor was partially stripped out and remodelled, and we carried out the installation of new air conditioning and decoration throughout.
Due to the building being close to office and residential accommodation near the busy Smithfield’s meat market, we had specific delivery and noisy working hours. Road closures were permitted at weekends to allow for the majority of deliveries to take place and minimise our impact on the local community on weekdays.
Installation of the new air conditioning across all floors had to be carried out while the building remained in occupation. We worked concurrently across multiple floors, localising services while maintaining business as usual activities.
It is a testament to the team; the process and procedures implemented allowed us to hand over this project to a happy client team precisely as promised.
Photos courtesy of Jonathan Banks
- Client HIML Property Ltd
- Architect Limehouse Design
- Cost Consultant Limehouse Design
- Project Manager Limehouse Design
- Services Consultant Limehouse Design
- Size 12,000 sq ft
- Programme 12 weeks
